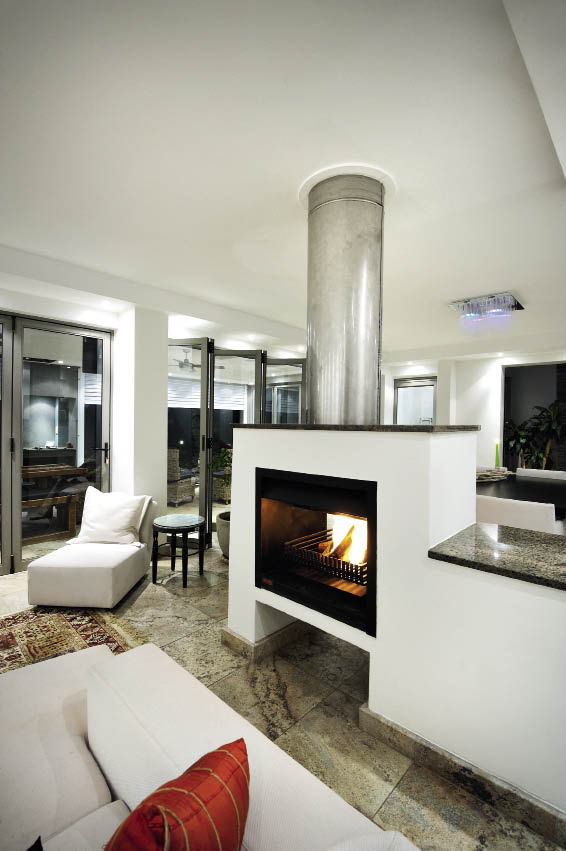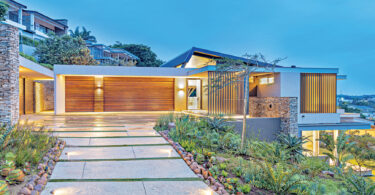By Justine Olivier, Project Consultant Margot Edwards, Photography Nic Baleta
Finding the story or intention behind any home is always an interesting discovery. Heavily inspired by the beautiful palm trees, which have been in this garden since its inception, the house forms a seamless backdrop with its neutral colours creating a serene yet invigorating outdoor ambience.
As the home owner loved the original design of the existing structure, meticulously designed by award winning Louis Louw who is renowned for his works being ahead of his time, the owner’s main concern was to maintain the contemporary style of the home with its clean angular lines becoming an aesthetically pleasing focal point throughout the structure. “The whole aim of the design,” explains the owner, “was to gracefully move the home into the 21st century by enhancing the architect’s creativity and avant-garde architecture”. The resident wanted a home that not only blends with the natural surrounds but one that encapsulates the very essence of nature itself.
Achieving this proved no daunting feat. The exterior of the abode was ingeniously plastered and gamma zenith was used on the walls, adding texture as well as increasing the longevity of the structure. Exterior pipes were concealed behind concrete parapet, and painted in the same colour as the rest of the home in order to ensure continuity of flow. Obsolete interior walls were eliminated, opening up the public living spaces, with the high ceiling contributing towards the feeling of openness and spaciousness. Fold-away stack doors allow for the public spaces to extend outside and these spaces flow into one another by eliminating the barrier between interior and exterior.
Having a clear vision for the interior meant that the home owner knew exactly what he wanted and where he wanted it placed, thereby cultivating and creating an ambience of tranquillity, comfort and sophistication within the private area and public spaces. A neutral palette was used throughout the interior of the home, with vibrant colours being brought in through the soft furnishings.
The dual fireplace creates a great focal piece in the public living spaces while ensuring warmth throughout the open-plan areas.
Natural stone was used on the floors with cladding around the water feature. Wooden floors were specifically used in the bedrooms to ensure the natural theme flowed throughout the home. To ensure a seamless design all through the home, the same natural stone tiles, in a non-slip cut finish, were used as hardscaping in the garden, and as pool surrounds, with the main focus on producing a natural theme.
The main bathroom, sleek in design, is a perfect marriage of nature and contemporary style with neutral and earthy hues complementing and enhancing the appearance. Boasting all the necessities and luxuries of today’s bathroom requirements, this room is equipped with an immense open-plan shower which is skillfully surrounded by an elegant wall/glass combination, double vanity as well as a freestanding bathtub.
Ensuring that his home is the quintessence of nature, the owner had solar heaters installed to heat the geysers. Keeping the green issues in mind, the owner had the pool painted black to absorb the warmth of the sun and even transformed the back garden into an organic vegetable patch.


















Leave a Comment