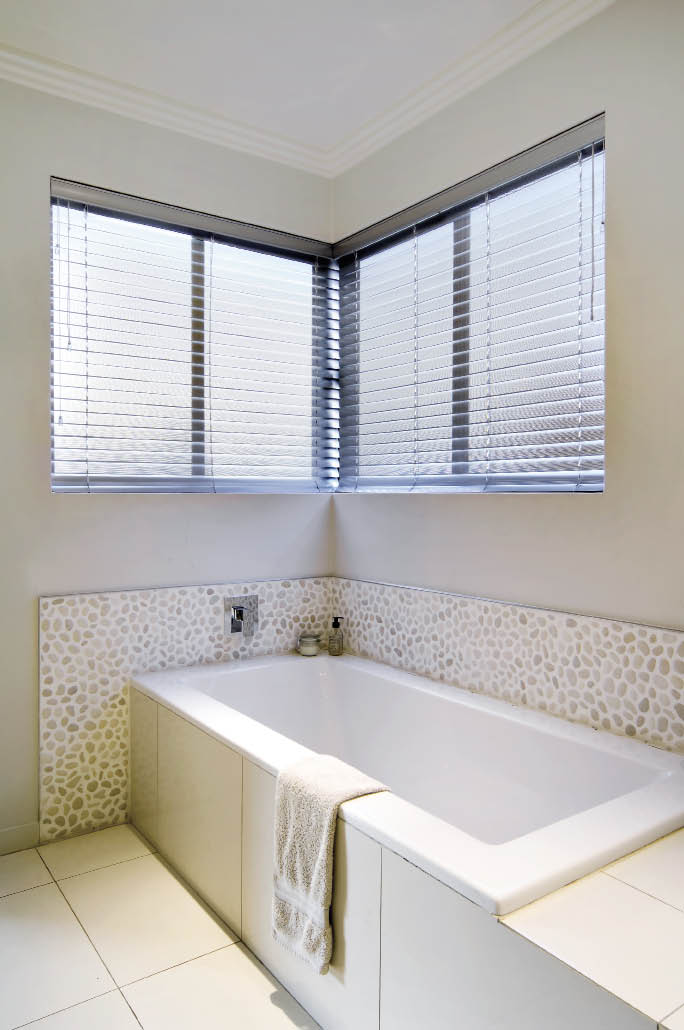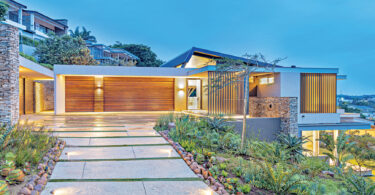By Justine Olivier, Project Consultant Cherise Haskins, Photography Karl Rogers
A home which speaks an architectural discourse of a contemporary nature, which is perfectly designed to suit the warm southern hemisphere climate as well as meeting the needs and desires of the owners, is a rare find indeed.
Encompassed by large glass windows, this home embraces an abundance of natural light, not only warming the interior spaces but also meeting one of the owners’ requirements. “We wanted a home that was fresh and light,” explains the resident, “with neutral tones to create an organic feel”.
Ensuring that the organic feel not only pertained to the palette used throughout the home, the residents opted to use materials such as raw concrete and raw wood that lend themselves to the natural feel, which the owners were hoping to obtain. Continuing with this theme, the owners decided to use block-out blinds instead of curtains, and also chose to leave the concrete flooring in its original state, with no floorcoverings, so as to not detract from the earthy appearance of the home.
As the home owners had a vision for what they wanted for their home, they felt no need to use the services of an interior designer. “Despite some help from a stylist regarding the colour of the fabrics we chose, the style and layout of the house were a combination of two different yet similar mind snapshots,” explain the owners.
Each living area was designed to maximise spaciousness, adopting a minimalistic approach. Each piece of furniture selected was chosen to enhance the natural feel of the home while complementing the overall design. “The interior took over a year to complete but when it was finally finished we learnt that patience holds in it untold rewards,” add the residents.
Clean lines and hard surfaces become the predominant theme in each living space, with soft textures and fabrics creating the perfect complementary contrast. The organic-minimalism theme, evident in every room of the home, creates a seamless design linking private and public spaces together. As the house is encased in glass, light is fully maximised and flows freely into the interiors spaces. This, coupled with the large spaces, ingeniously multiplies the aesthetics of the ornaments, artworks and furnishings in the home.
The perfect combination of planning ensured that every requirement specified by the home owners was met, resulting in a spacious home that not only exudes a livable, warm and inviting ambience, but one that is the perfect combination of a visual feast for the eyes and a space where the soul can feel at peace.

















Leave a Comment