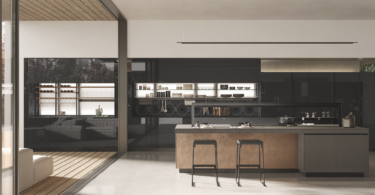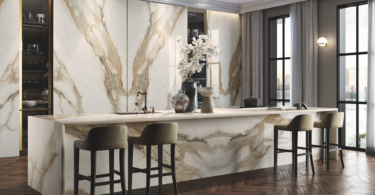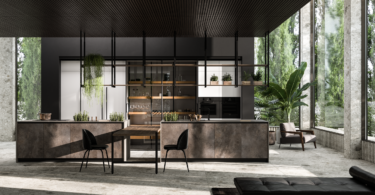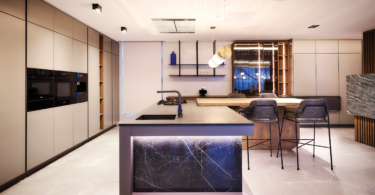By Rami Moorosi
Just because you have limited space, doesn’t mean you can’t have a great kitchen. With proper planning, you can create a great kitchen that is aesthetically pleasing and practical. Here are a selection of top tips from our panel of kitchen experts.
“Excellent design is essential. A small space is challenging, so the design has to exploit every aspect of the available space. Each and every cabinet has to be utilised fully in terms of its cubic storage capacity. This means that the designer must incorporate more interior hardware to utilise all aspects of the interior of the cabinet. For example, it’s a good idea to use pull-outs such as internal drawer units where grocery items can be stored,” explains Wendy Grater from Alpine German Kitchens.
Philip Richards of blu_line advises home owners to “make use of wider doors, for example, as opposed to more doors in a smaller width as this will make the space seem bigger. Drawers offer more storage than shelves, and wall units that can be lifted up are more practical in smaller spaces than doors that open up to the right or left”.
In order to make maximum use of every storage opportunity, Brian Slavin of Slavin and Company says: “I would recommend the usage of modern drawer management systems that fully utilise the maximum space available. Sometimes the space available can appear larger by examining the possibility of larger windows, glass doors and maybe clever use of mirror walls.”
A great example of products that help utilise the space more effectively is Blum (available from Eclipse Furniture and Hardware Supplies stores). With Blum you can make the best possible use of every spare inch, nook and cranny by using pull-out drawers and inners. Determine your own personal storage space requirements, as this varies from person to person according to cooking and shopping habits, as well as lifestyle. A good starting point is to make a list of everything that you would like to fit into your kitchen.
Depending on the space, there are some design layouts to choose from. “Choose a design layout that will be comfortable and convenient for you on a daily basis. You don’t want to feel cramped while preparing a meal. Put thought into what specialised drawers or shelves you may want to add to your cabinetry to help with organisation and space conservation such as spice racks, cutlery dividers or pull-out recycle bins,” adds Riana Lourens from Sterlings.
The fridge, stove and sink generate the most activity in the kitchen and Silvia Miles, CEO of Milestone Kitchens, explains: “Arrange these appliances in what is often referred to as the “working triangle”, with one unit at each corner. A compact triangle reduces the amount of time and energy used in unnecessary movement, but if it is too small then there is not enough room for storage and preparation space. If space allows, an equilateral triangle is the most effective. After you have placed these key components the rest of the layout falls quite easily into place.”












Leave a Comment