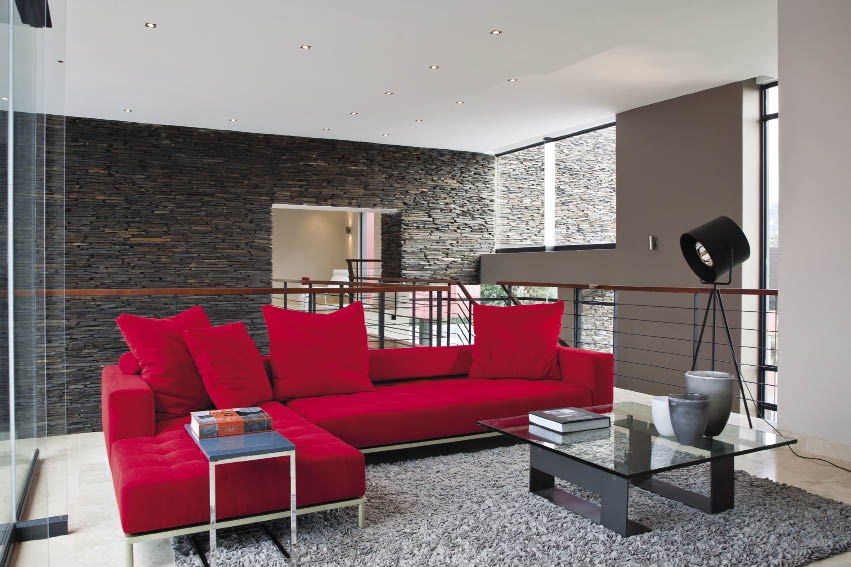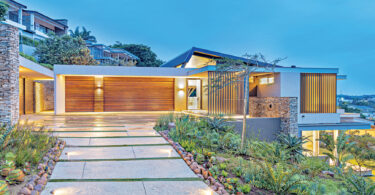By Daniela Sperotto, Project Consultant Candice Bailey, Photography David Ross and Nico van der Meulen
When the owners of this impressive home decided to transform an existing old house into a modern-day family abode, they enlisted the help of Nico van der Meulen Architects.
The outcome was an architectural masterpiece that enjoys awe-inspiring 300˚ views of the Johannesburg skyline, and its surroundings.
Looking at the contemporary design of the structure, it is hard to imagine that this is actually the result of a major renovation project. The original single-storey home has been completely transformed into a bellowing three-storey work of art. “The client’s brief was to alter and add to an existing 1950s house and update its design,” explains Werner van der Meulen.
By keeping the original structure and making major alterations and adjustments, the company was able to meet every aspect of the home owners’ brief. The existing home’s foundations and structure was used as a shell for the new design and part of the overall inspiration.
The home was designed and created to optimise the 300˚ views of the city to the west while still being orientated to the north in order to maximise sunlight. The existing entrance to the house was originally at the top of the site. The new entrance to the three-storey home was created on the lower ground floor, with an internal staircase leading up to the ground floor living area.
“This meant designing a new first floor with the bedrooms and converting the ground floor to an open-plan living space,” adds Werner van der Meulen.
The ground floor therefore became an open-plan living area, complete with double-volume main living room leading out onto the lanai and pool. The ground floor was designed entirely around the pool, which is a prominent feature of the house.
When it came to the interiors, like the architectural design, the utmost attention was paid to ensure even the smallest detail was extraordinary. Interior designer, Phia van der Meulen of M Square Lifestyle Design was responsible for enhancing the architectural style of the home with the interior design and decor. Phia explains: “The colour palette that was used was chosen to complement colours used in the building.
Therefore, the colours used are neutral tones – grey, white and black – and these were offset by splashes of bright red. Blending with the walnut wooden floors and stone feature wall, a natural wood finish runs through the house, from the pool deck, first floor bridge and bedroom floors to the furniture.” The outcome of the colour combinations is a home that is completely modern, as well as warm and inviting.
The kitchen is a contemporary space where form and functionality meet. The look of this culinary space was created using the finest material and modern-day amenities. Countertops integrate white surfaces with dark natural wood ensuring a seamless flow throughout the home. Being both functional and aesthetic, the kitchen was designed to offer views to the north and south, while still directly servicing the lanai and dining area.
Specialising in all forms of decor, furnishing and styling, M Square Lifestyle Necessities ensured that an effortless and simplistic interior space was created, which both complemented the design of the house, and the family that lives in it. M Square Lifestyle Design was able to create an elegant and sleek modern home by focusing on simple yet stylish decor design.
By focusing on using texture and bold statement pieces with splashes of red colur running throughout, the company chose to supply well-known Italian designer items such as Molteni & C, and Zeus, as well as feature lighting pieces from Zero and Diesel.
This perfect synergy between interior and exterior is what is most striking about this home. It is a true representation of how a simple home can become a modern-day inspiration.


















Leave a Comment