Open-plan spaces give your home a spacious and airy feeling, and when done correctly, they create a perfect and seamless flow from one area to the next. Below are a few tips from industry experts that will help you create successful open-plan spaces.
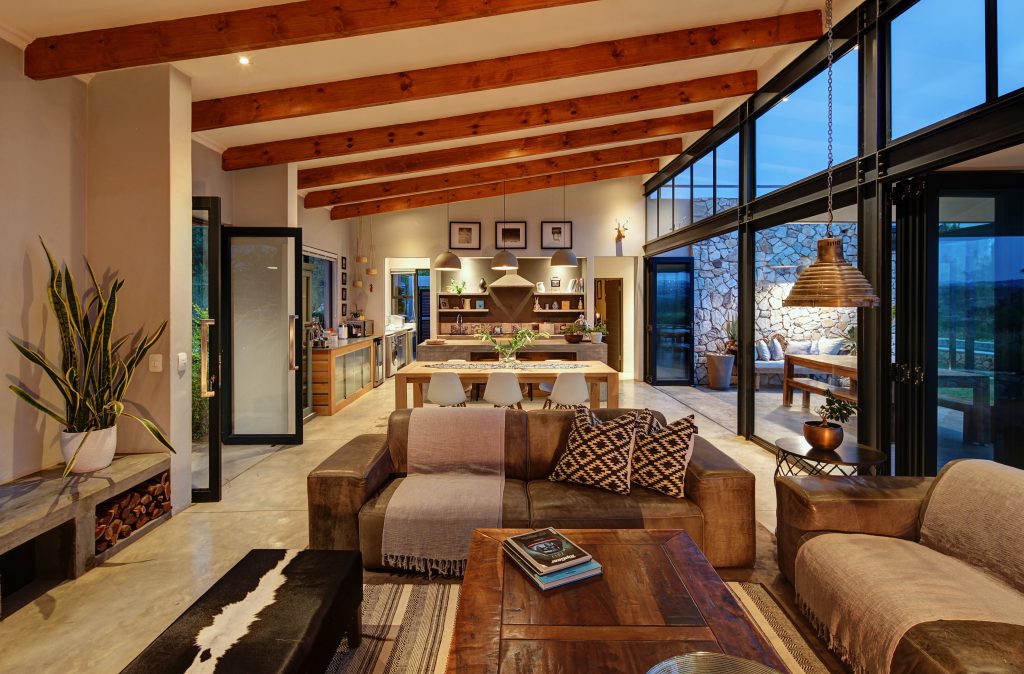
Meik Architects. Image supplied by Igola Photography Studio
Consider the lighting
“The way the spaces are lit plays an important role. Think about the angles of the sun and your home’s position in the landscape. This will help you determine where the natural light will illuminate the space and highlight different angles in order to make it more interesting. One can add contrast in open-plan spaces by effectively using shadows and natural light. Similarly, careful consideration to how the spaces are lit at night enhances the spatial experience of an open-plan arrangement.” – Gillian Holl, managing director and professional architect at Veld Architects.
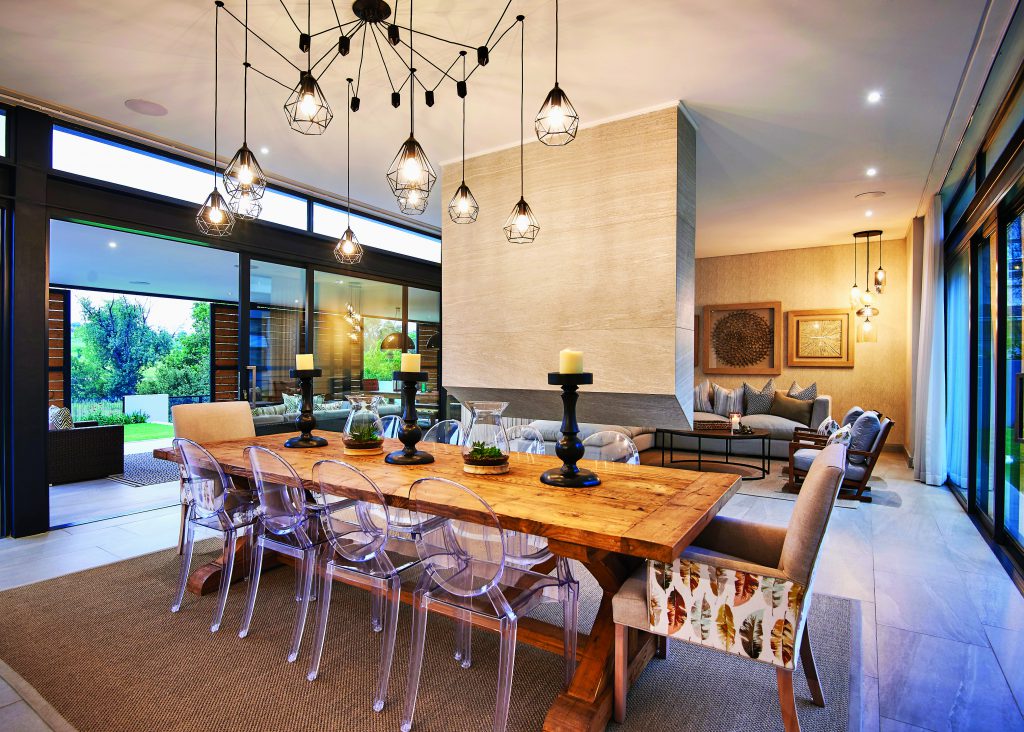
SA Home Owner Image Library
Consider the dividers
“Ceilings form beautiful dividers in large open-plan areas. Create floor or ceiling dividers if you don’t want to use vertical elements to create some division of spaces or areas. Remember that although the areas will be flowing into each other, they also need to have their own identities. You should also allow for visible dividers in the planning, especially if you wish to enclose the areas in the future, as your personal needs change. For example, family rooms that are open-plan can get noisy and you may consider closing them off in future.” – Enrica van der Linden, owner of Enrica van der Linden Architectural Design
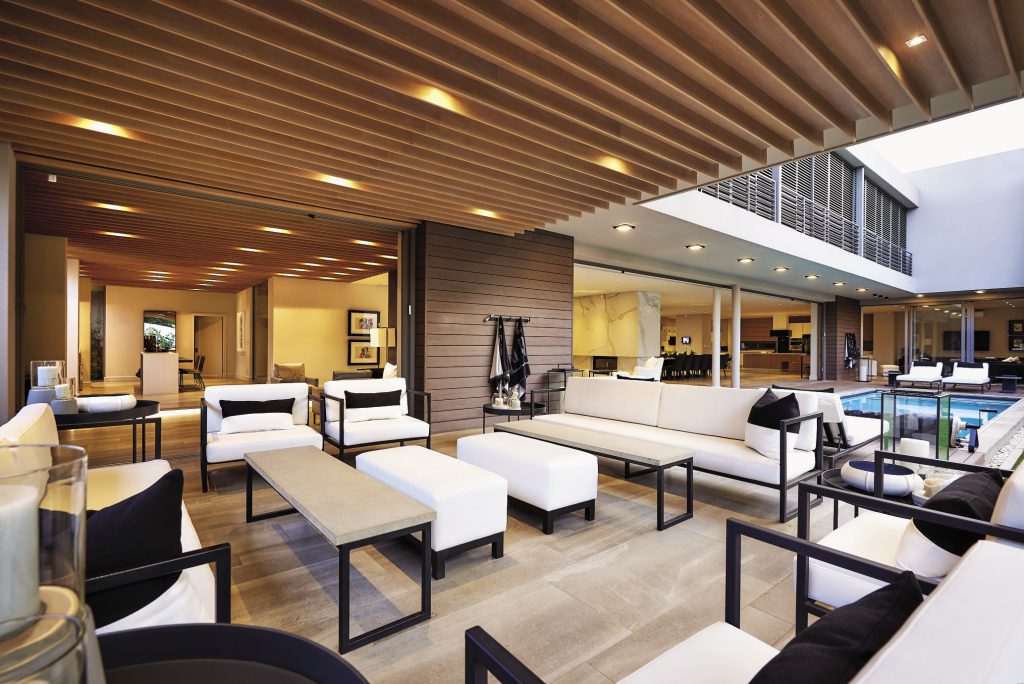
SA Home Owner Image Library
Important things to keep in mind
“Consider how you will heat and cool and the space. You should also think about circulation when planning the space – allow for enough room to circulate around furniture and fixtures. Open-plan bathrooms are also becoming quite popular, as they present a way to make spaces seem larger. Here it is important to consider having the toilet out of view and proper ventilation as you need the steam to escape. Finally, if external spaces relate to your open-plan area, pull the same floor finish through to the exterior too to create a seamless transition.” – Nadine Naidoo, principal architect at Meik Architects
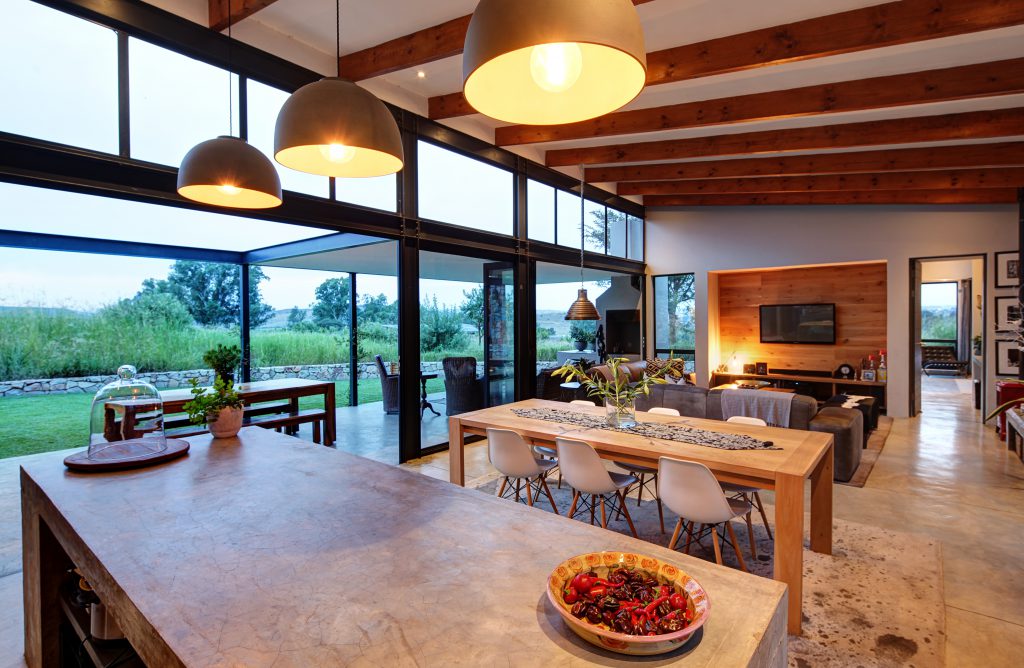
Meik Architects. Image supplied by Igola Photography Studio
Featured images by Deandra Farinha for Meik Architects


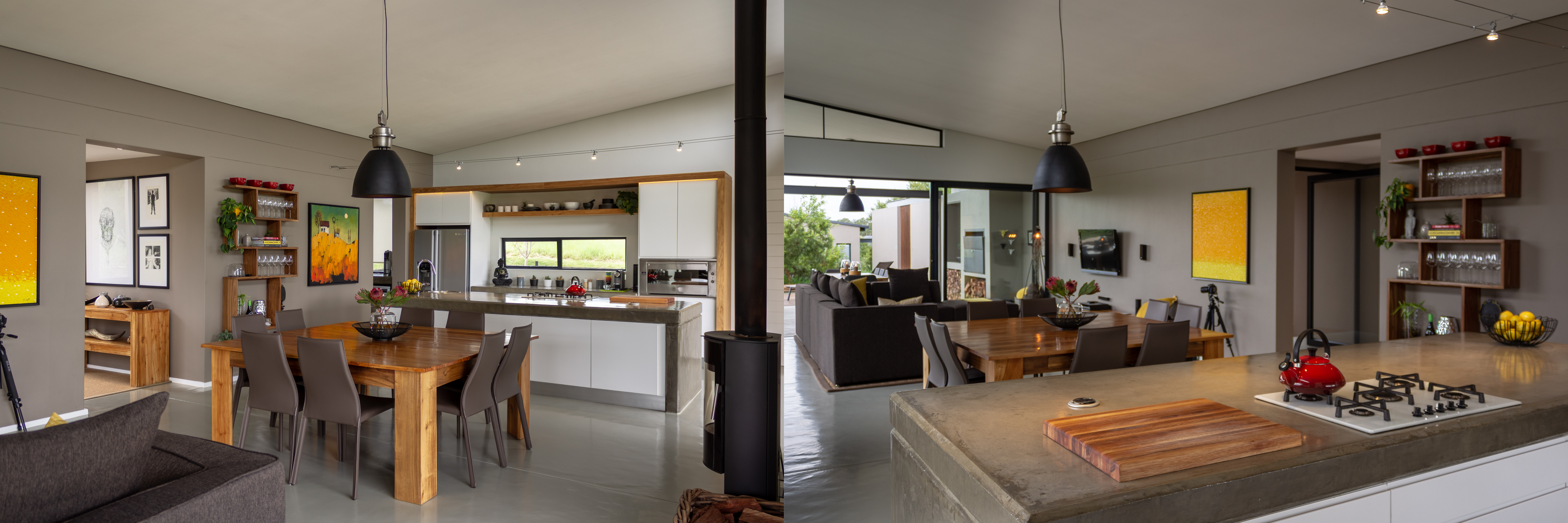



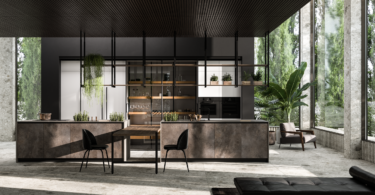
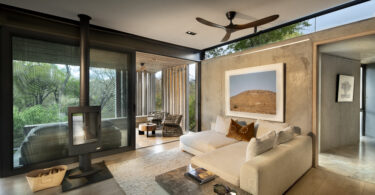
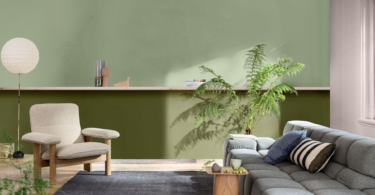

Leave a Comment