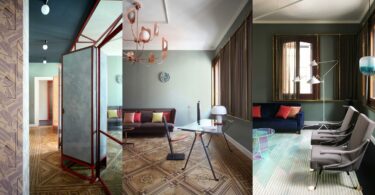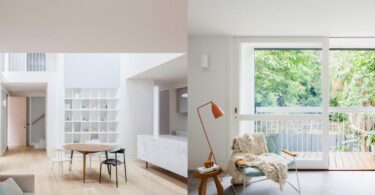Period homes have always been fairly tricky to modernise as they tend to have strong features that are pointless to change, especially if that’s what drew you in the first place to purchase.
But for this family in Melbourne, the need to accommodate two generations under the same roof meant this particular Federation residence needed to grow and work for the family as a whole.
Cue Taylor Knight Architects. Restricted by small room sizes, lack of natural light and low ceilings, Taylor Knight stripped the house back to it’s original bones and demolished the back half to make way for a double storey, open plan area. The first hint you have from roadside that this house is not all what it seems is given away by the strikingly modern steel bay window situated on the ornate frontage. Delve deeper and you discover a light and spacious heart that links the history of this home to it’s newly modern additions.
I particularly love the marriage of the existing dark stained floorboards with the soaring heights of the stairwell clad in white peg-board. Stepping into the garden you look back at the house and bears no inkling of history. Sad though it may be, the elegant contemporary extension has given this family the valuable space and finishes they desired to enjoy their home to the full.
Best wishes,
Jess from Hector and Bailey
Images via Taylorknights.com.au



















Leave a Comment