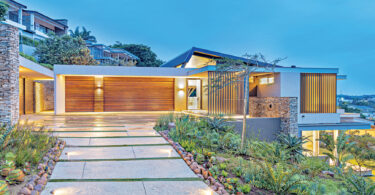By Mari Sciarappa, Project Consultant Monique Rankine, Photography Nic Baleta
These home owners always wanted a house where they would be able to entertain close friends in small groups, but also enjoy having a group of 40 to 50 people. So when they embarked on the construction of this home, they believed the design would have to cater for this.
Through the contemporary and minimalist design that is still warm and colourful, an entertainer’s dream was created. This home is made up of open spaces with ample lighting. The modern, contemporary style incorporates the outside (garden and braai area) with the inside. It is through this integration of the interior and exterior spaces that the true success of this home lies.
“Entertainment and dining should be easy, effortless yet stylish and very modern,” says the home owner, who notes that the family’s preference when designing this home was the use of clean yet definitive lines. This created a sinuous flow of indoor/outdoor living, while still maintaining certain separate areas, such as the separate home entertainment and relaxation areas for parents and young adults.
He adds that the decor style had to complement the contemporary minimalistic style and so they used white, red, black and grey as main colour themes to support the need for warmth and intimacy.
A home for creativity as well, the owners gave their adult children each an opportunity to express themselves in their decor choice for their en suite bathrooms.
The main bedroom was designed to capture a sense of romance and stylish relaxation – a large flowing en suite lounge and dressing area were carefully planned to ensure these objectives were met while still keeping this room multifunctional.
The colour choice in the main bedroom was burgundy berry, which added a strong message of romance and was then toned down by a subtle shade of grey to link with the main decor theme.
According to the home owner, the focus point of the house is the double-volume lounge entertainment area that links up with the large interior patio and cocktail lounge next door.
The lounge is easily accessible from the kitchen and artfully separated by the dramatic airbridge that echoes the flowing design lines of the house.
The entrance area, lounge and kitchen are linked in a most unusual yet very effective manner – a massive skylight of 12m x 7m in the form of a biblical cross, which holds symbolic meaning for the owners.
The home owners had once lived in a house on this stand before, which they then demolished and decided to start afresh. They appreciate the climate in the area, as well as the security provided by the night guards in the cul-de-sac.
The scenery of the Magalies mountains is also something that they really appreciate. This nine-month project allowed the owners to expose themselves to many different avenues for interior decor and design. Through the internet and visiting trade exhibitions, each piece of furniture was unique and specifically chosen. They also paid attention to ornamental decor, as they believe that it is the small things that really count.





















Leave a Comment