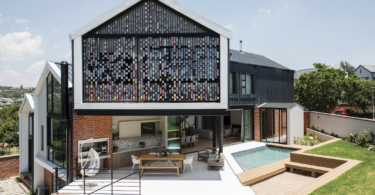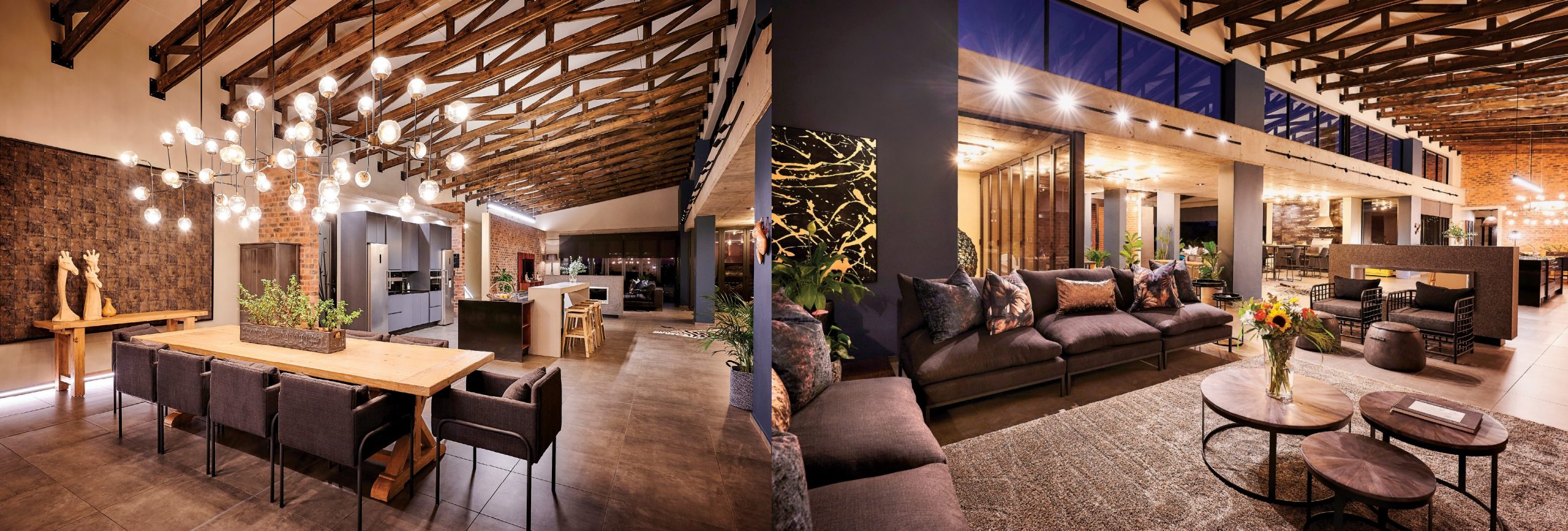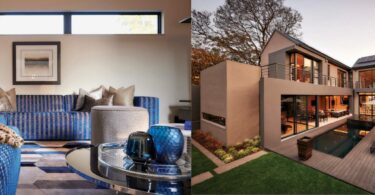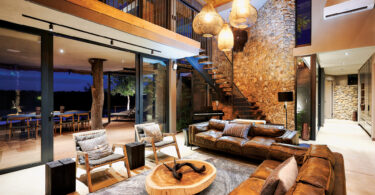By Justine Olivier, Project Consultant Margot Edwards, Property Co-ordinator Jay van der Westhuizen, Photography Nic Baleta
For these home owners choosing a particular style of home wasn’t difficult at all. Ever since the Bali theme became the trend, these residents found themselves instantly enamoured with the style and wanted a home which reflected nothing less.
After discussing their exact specifications with the architect from Nikolic Architects (a firm renowned for its quality, excellence and professionalism in creating upmarket homes and buildings), and after seeing the initial drawings of the home’s design, the residents were hooked.
Balinese architecture is especially known for blending in with its surroundings, for incorporating nature and its elements into its design through the use of wood, earth tones and pitch of roof, and for evoking a tranquil almost meditative ambience throughout the structure’s immaculate architectural design. What makes the Bali style so distinct from the others is the flow of design and serene ambience that it exudes.
And a distinct home is exactly what these owners received. Encapsulating their desires into a pristine design, Nikolic Architects brought to fruition the home of their dreams. Public spaces are open-plan in design – the kitchen, dining and TV room – flowing out into the patio area. This seamless design ensures that there is no isolation from the rest of the family, even though each member may be in a different room. The patio, expansive in design, doubles up as an outdoor entertainment area with elegant fold-away glass stack doors uniting the exterior with the interior and vise-versa.
As the owners knew how they wanted to decorate their home there was no need for an interior decorator. They opted for dark wood finishes throughout the home, which is evident in the kitchen, bedroom cupboards, vanities, skirting, architraves and a built-in floating dresser in the entrance as well as the balustrades and all the doors. Complementing the dark wood is the ingenious use of natural shades found in the fabrics used as well as the muted and earthy tones of the walls and tiles. The large windows allow an abundance of natural light into the house, warming not only the interior but enhancing the deep hues of the home as well.
The landscape surrounding the building is known to complement the Bali architecture, and is no different for this home. Situated within an eco-estate, the home boasts spectacular views from both the entrance and the outdoor patio/entertainment areas. The land is brimming with wildlife such as roaming buck, further contributing towards the tranquil ambience of the abode. “A garden is a very important feature of a home,” explain the residents. “Our landscaper designed a garden that blends in so well with the Bali style. He used lots of aloes, different types of grasses, lots of acacia trees and rock.”
It is this home which stands as a testament to true Balinese architecture – one that exudes the exact style that the owners were hoping to achieve, one that merges almost seamlessly with the environment, while portraying a relaxed ambience.



















Leave a Comment