Spacious, open-plan homes are perfect for entertaining and comfortable living. Interior designers share advice on how to create multifunctional, stylish spaces.
Select a theme
“Opting for open-plan living makes living with your family even more social. Choose harmonious décor themes with a defining paint colour to add a touch of interest while maintaining a fluid feel in your home.” – Cherice Torlage, owner of Kraaines Interior & Garden Centre

Create spaces that flow
“Be intentional about creating a connected space. People tend to try to compartmentalise zones within an open space, however we believe that spaces should flow naturally from one to the other without obstruction. Integrate your dining table into your kitchen island, creating a space where someone can cook and socialise with friends and family.” – Antionette Stander and Zanee Matthews, founder and creative director of M&S Interior Design Studio
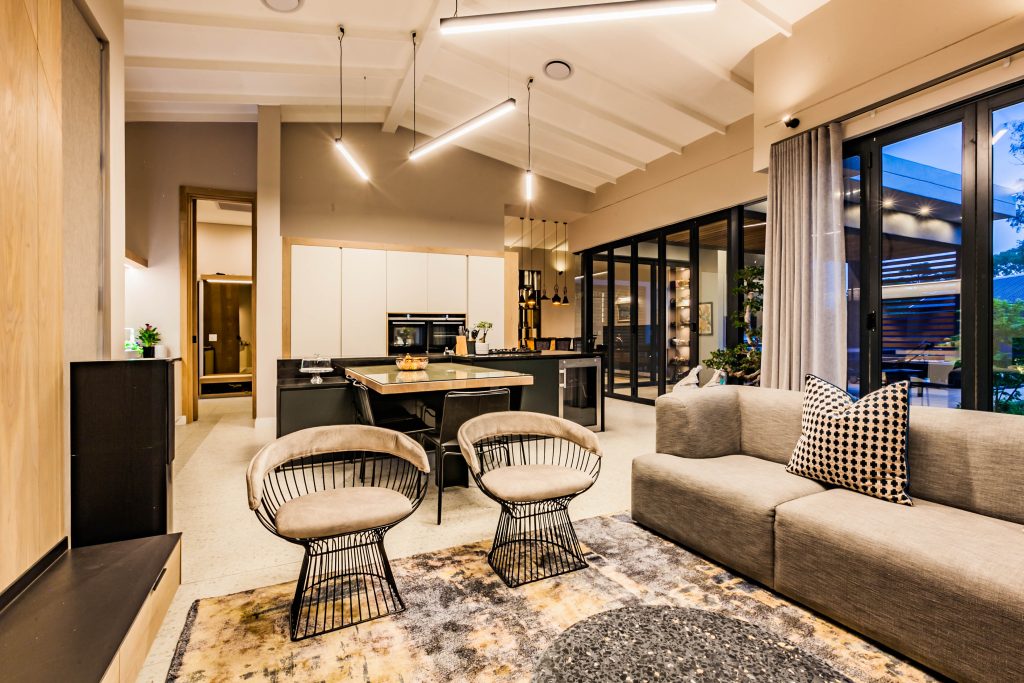
Go for multifunctional furniture
“Be smart about your furniture selection. Choose a modular couch that could be rearranged as required or even adding side tables to your living room that could double up as additional seating. When it comes to colour scheme, selecting a palette that is cohesive throughout your home will allow you to easily rearrange pieces over time. ” – Antionette Stander and Zanee Matthews, founder and creative director of M&S Interior Design Studio
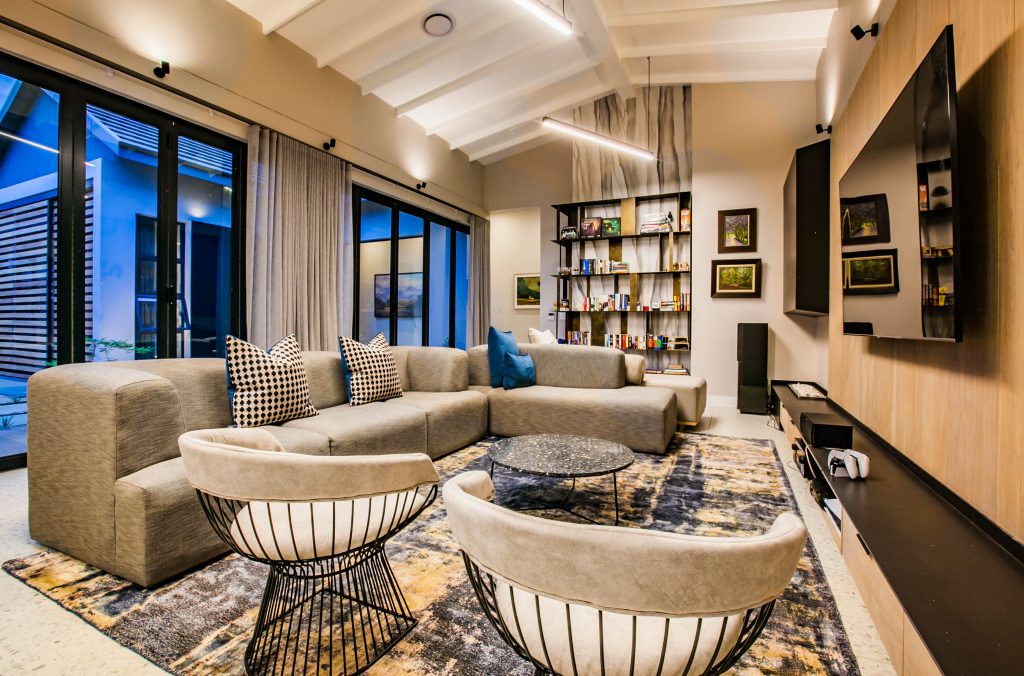
Create cohesion with colour
Your multifunctional open-plan space might seem disjointed and unorganised, but a bold design choice can serve as a unifying element in your home. Installing a bold patterned wallpaper or an interesting piece of art on a feature wall can create cohesion in an open-plan living space. Using one colour across individual pieces in the room in varying shades adds depth and energy, while also cleverly creating harmony, with each piece speaking to the next.” – Bianca van Staden, social media and website administrator at Olala Interiors
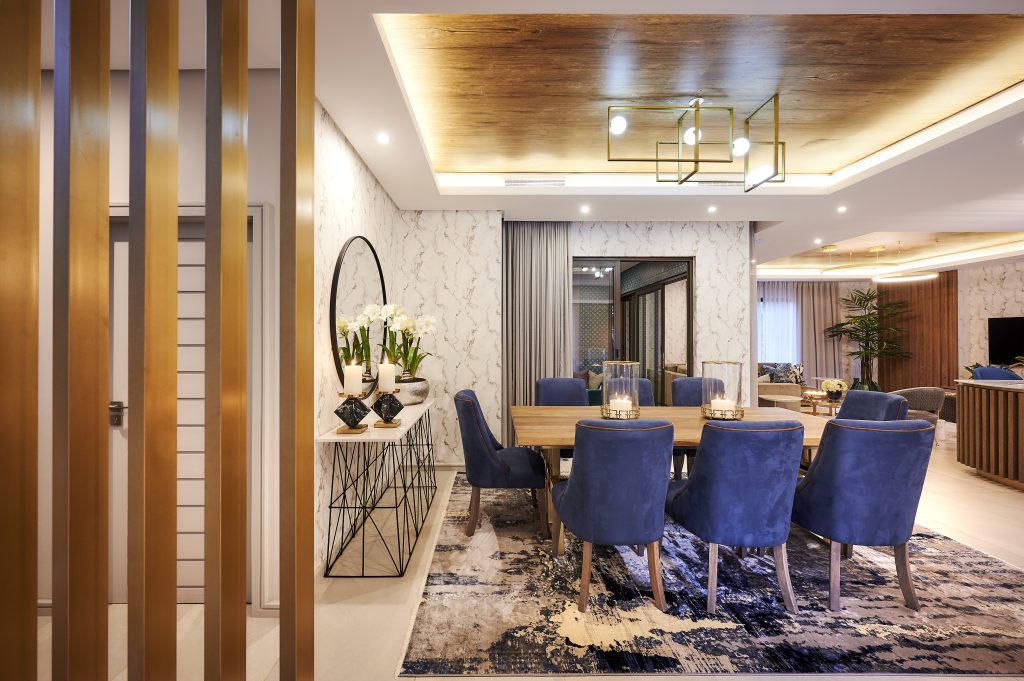
Think creatively
“Think creatively on how you can best utilise your space. If traditional and contemporary is your go to, an L-shaped sofa is perfect for a classic contemporary look and lends additional benefits such as its ability to separate and differentiate between the ‘zones’ in an open space.
“For this reason the traditional and contemporary themes have become increasingly popular in open concept planning. Another key feature in ensuring the optimal use of your space is installing an island, which introduces a social aspect to your living by connecting the kitchen to the living and dining area allowing for interaction with guests.” – Angela Saffy, director of Versatile Design Concepts
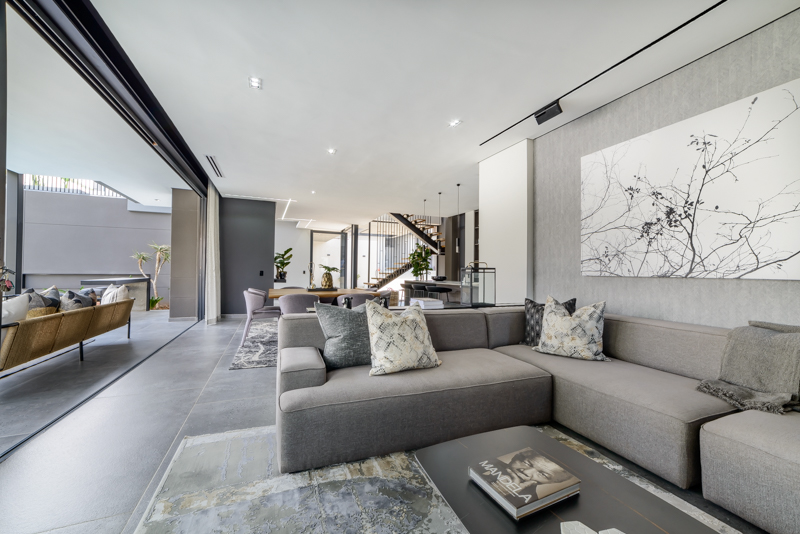
Consider lighting
“Multifunctional spaces in open-plan living come with a variety of benefits that can elevate your living experience. First and foremost they allow for a seamless flow in the house and offer a great solution to otherwise dark corners, allowing light to naturally flow throughout the open space.
The simplest way to showcase the natural light is to install glass sliding doors and skylights, which is suitable for double-height spaces as well as single-storey homes.
“It is worthwhile creating a lighting scheme for open-plan living in the early stage of your planning. In order to take advantage of this open space and the natural light that comes with it we would recommend making use of functional down lighters.
“This enables you with the ability to adjust the mood and atmosphere of the lighting in a way that accentuates the natural flow of light.” – Angela Saffy, director of Versatile Design Concepts
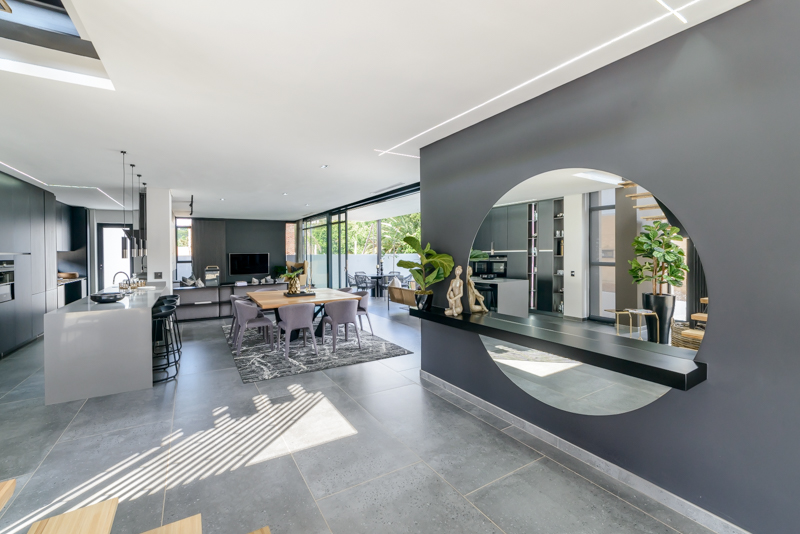
Remove barriers
“Open-plan living spaces should be designed to be borderless, free-flowing, multifunctional and allow harmonious living. Remove large barriers and cumbersome furniture that blocks the flow and change any restrictive layouts that prevent new habits, hobbies, activities or new ways of thinking. Consider choosing minimalist pieces that won’t clutter, and rearrange furniture to create a subtle distinction between the spaces. Rugs beneath furniture groupings indicate that it is a separate space.” – Leanne Van Niekerk, designer and owner of LVN Interiors
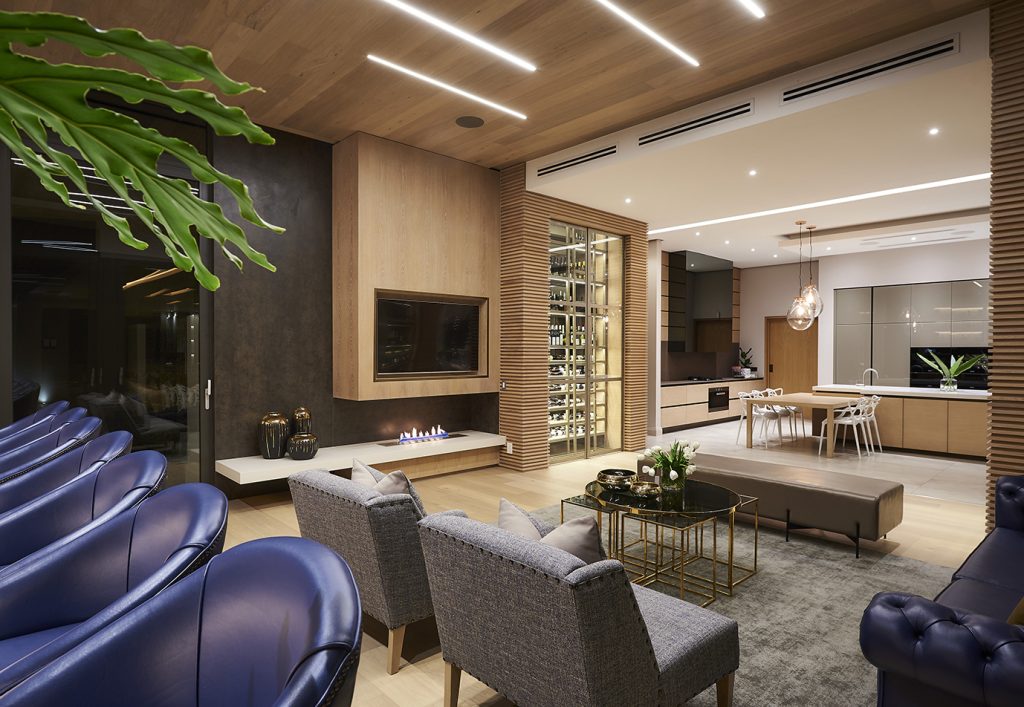
Allocate zones
“In an open-plan living space, you want to dedicate separate zones for different purposes and functions. These zones require a focal point and specific design elements that distinguish it for work, pleasure or play. You can use a colour scheme in different fabrics, wallpapers, paint colours and materials in each space while also maintaining a cohesive and fluid look throughout.” – Leanne Van Niekerk, designer and owner of LVN Interiors
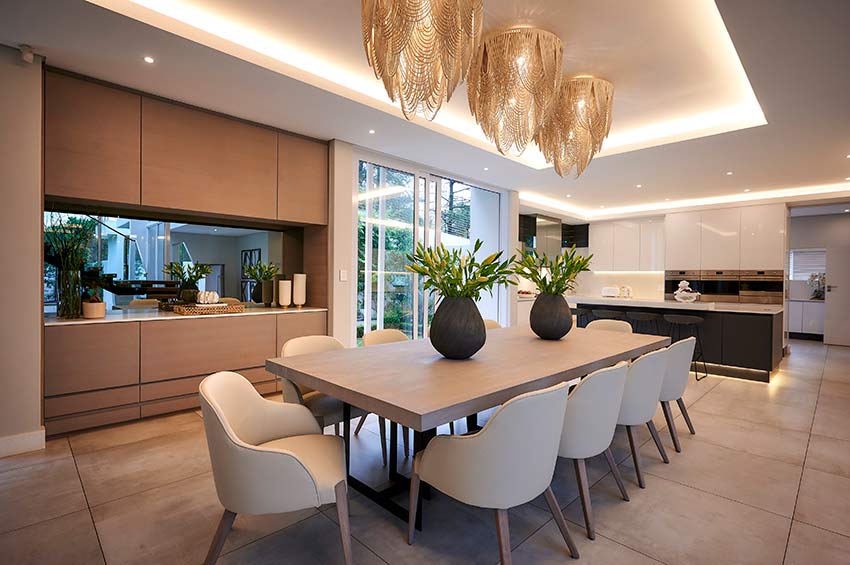





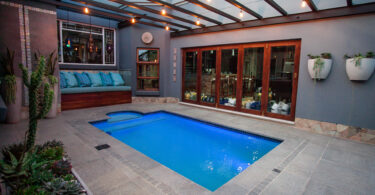
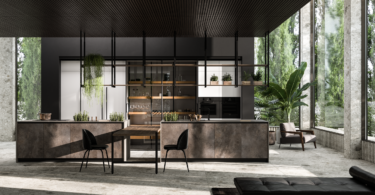
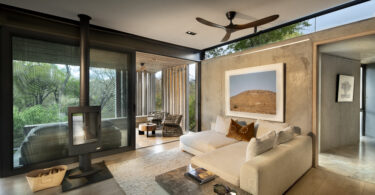
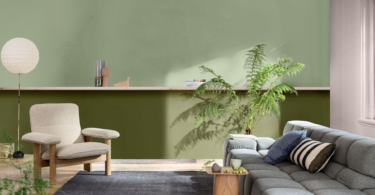

Leave a Comment